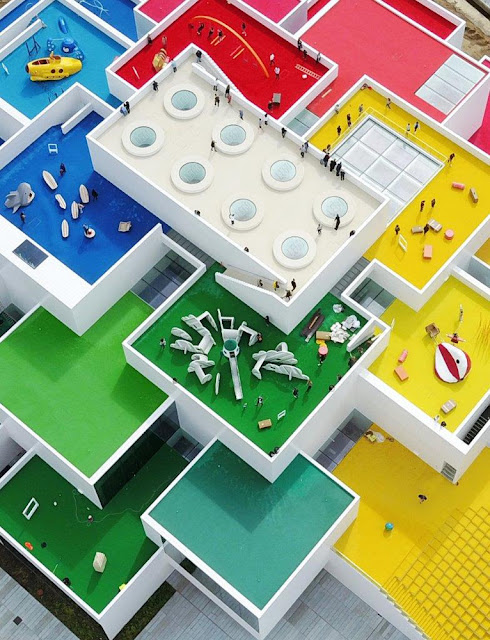"LEGO house is a literal manifestation of the infinite possibilities of the LEGO brick. Through systematic creativity, children of all ages are empowered with the tools to create their own worlds and to inhabit them through play. At its finest – that is what architecture – and LEGO play – is all about: enabling people to imagine new worlds that are more exciting and expressive than the status quo, and to provide them with the skills to make them reality. This is what children do every day with LEGO bricks – and this is what we have done today at LEGO House with actual bricks, taking Billund a step closer towards becoming the Capital for Children.”
Bjarke Ingels, Founding Partner, BIG.
BIG-Bjarke Ingels Group and LEGO bring the toy scale of the classic LEGO brick to architectural scale with LEGO House, forming vast exhibition spaces and public squares that embody the culture and values at the heart of all LEGO experiences.
“All activities in the house are related to our LEGO philosophy that learning through play promotes innovation and creativity. Play runs through the LEGO Group’s DNA, and it is really brought to life in LEGO House. Everything from experience zones and outdoor areas to our restaurant concepts is based on play and creativity, so no matter what you do in LEGO House, it will have something to do with playing.” Jesper Vilstrup, LEGO House CEO.
Due to its central location in the heart of Billund, the 23 m tall LEGO House is conceived as an urban space as much as an experience center. 21 overlapping blocks are placed like individual buildings, framing a 2,000 m2 LEGO square that is illuminated through the cracks and gaps between the volumes. The plaza appears like an urban cave without any visible columns and is publicly accessible, allowing visitors and citizens of Billund to shortcut through the building.
 |
| Ground Floor Plan |
 |
| First Floor Plan |
The Masterpiece Gallery is made of the iconic 2x4 LEGO brick and showcases art beneath eight circular skylights that resemble the studs of the brick. Like the golden ratio, the proportions of the brick are nested in the geometries of everything man-made in the building, from the glazed ceramic tiles in the steps and walls to the overall 21 block scheme. Atop the Masterpiece Gallery, citizens and visitors can get a 360° panoramic view of the city. Some of the rooftops can be accessed via pixelated public staircases that double as informal auditoria for people watching or seating for performances.
text via archdaily
images via BIG
Project Year: 2017
Area: 12000.0 m2
text via archdaily
images via BIG
Project Year: 2017
Area: 12000.0 m2
The first and second floors include four play zones arranged by color and programmed with activities that represent a certain aspect of a child's learning: red is creative, blue is cognitive, green is social, and yellow is emotional. Guests of all ages can have an immersive and interactive experience, express their imagination, and not least be challenged by meeting other builders from all over the world. The top of the building is crowned by the Masterpiece Gallery, a collection of LEGO fans’ beloved creations that pay tribute to the LEGO community.


















