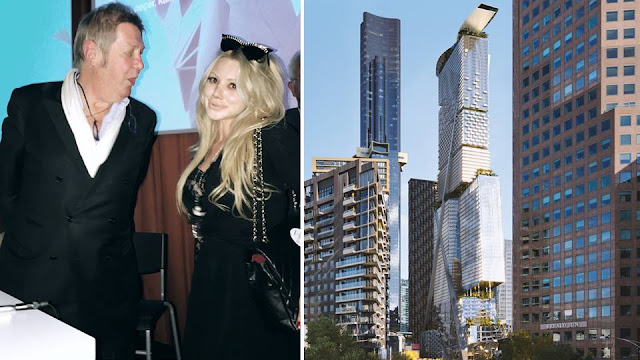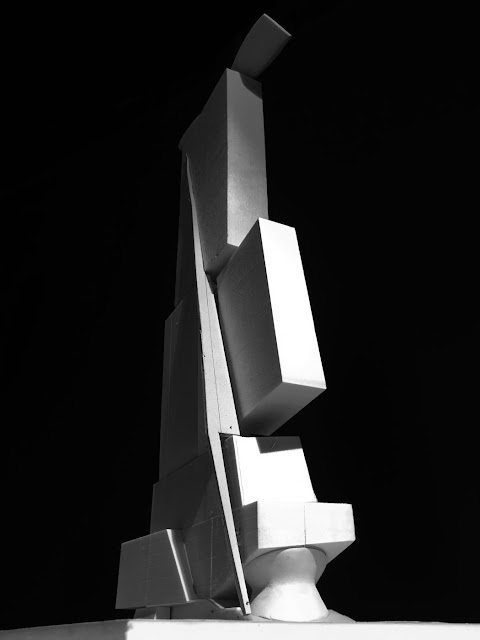Coop himmelb(l)au has presented its proposal for a skyscraper in australia, which, if completed, would form one of the country’s tallest buildings. located at the heart of melbourne’s primary arts and entertainment precinct, ‘beulah propeller city’ has been conceived as a be a recognizable architectural landmark that redefines the city’s residential, commercial, retail and public open-space environments. the proposal is competing against entries from other high-profile firms, including OMA and MAD architects.
2018-Competition
BEULAH PROPELLER CITY will represent a
new form of urban development for Melbourne; the lively, mixed-use, vertical
city...
Located in the heart of Melbourne’s
primary arts and entertainment precinct, BEULAH PROPELLER CITY will be a recognisable
architectural landmark that redefines the residential, commercial, retail and
public open-space environments of Melbourne. This new building, with its
dramatic silhouette, will reflect the vitality and creativity of the city,
becoming a destination for local, national and international visitors.
Within the interstices of the main building elements free spaces are created: atria, terraces, community facilities and amenity spaces such as recreational and public areas for leisure, pleasure and circulation.
These free spaces provide orientation for the people who use and live in the building and enable personal interaction such that communities are formed. This approach circumvents the isolation that frequently occurs with disconnected levels.
The result of this approach is a unified composition of identifiable building elements comprising low, mid and high-rise volumes created by dividing the program of the building into its four main functional parts; public podium, office, hotel and apartment tower.
Through the design of the external primary structure, the internal construction elements are optimized and reduced thereby enabling maximum flexibility for current uses as well as eventual adaptability in the future. This structure for future adaptability is a primary expression of the architectural design.
Formal decomposition articulating the various programmatic elements defines the new high-rise typology and ultimately serves to make each functional element feel more intimate.
http://www.coop-himmelblau.at/architecture/projects/propeller-city
http://www.coop-himmelblau.at/architecture/projects/propeller-city






