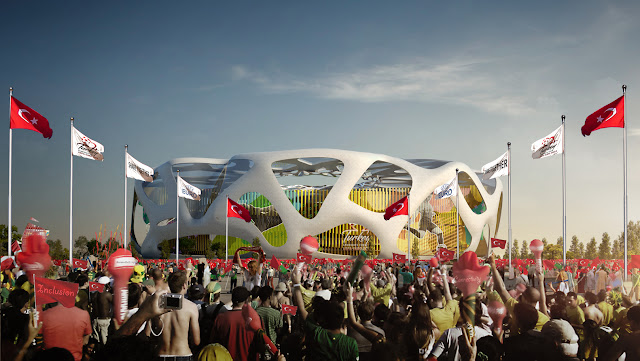AFL Architects have released details of their proposed stadium design for Turkey’s bid to host the UEFAEuro 2024 soccer tournament. The Ataturk Stadium seeks to become the new home of Turkish football, featuring a closer relationship between spectators and the game, enhanced acoustics, and world-class hospitality.
The scheme involves extensive renovation and adaption of the existing Olympic stadium structure and forms a crucial part of Turkey’s bid for the Euro 2024 tournament, which was submitted in April 2018. In collaboration with the Turkish Football Federation (TFF), AFL has examined the readiness of seven stadia, and the major upgrade and design of three stadia.
The extensive renovations of the Olympic stadium will see the integration of modern technology into the existing structure. The stadium will be enveloped in a white GRC exoskeleton, with integrated wind technology generating energy from the hilltop site. The stadium also will incorporate a 360-video wall wrapping around the stadium on both the interior and exterior. Projecting 65-foot-high (20-meter-high) images, the video wall will activate the external plaza with pre-match and post-match displays, such as club logos, interviews, and light shows reacting to the cheering crowds during matches.
"This partnership with the TFF is an exciting development for the practice. Our team has significant experience in the delivery of UEFA, FIFA and Olympic stadia and masterplans. Being involved at such an early stage of a major event is a fantastic opportunity and one where we are able to demonstrate the full potential of our expertise."
-John Roberts, Sports Director, AFL Architects
-John Roberts, Sports Director, AFL Architects
In order to facilitate the intermediate use of the stadium between 2018 and 2024, the scheme will be delivered in two phases. In phase one, the existing structure will be readapted with an entirely new lower tier, complete with concourses and player facilities. Construction will be organized to avoid obstruction of views from the upper tiers, allowing for the stadium’s continued use.
The second phase will see the rebuilding of the upper tiers, with a capacity of 92,000. The upper tiers will include 200 skyboxes, each with a capacity for 10 people, as well as hospitality lounges for 14,000. Meanwhile, a “Tunnel Club” experience will allow fans to dine as they watch players arrive on the pitch, and sit behind the teams’ technical area, fully immersed in the strategies, pressure, and passion of the “beautiful game.”
News via: AFL Architects



